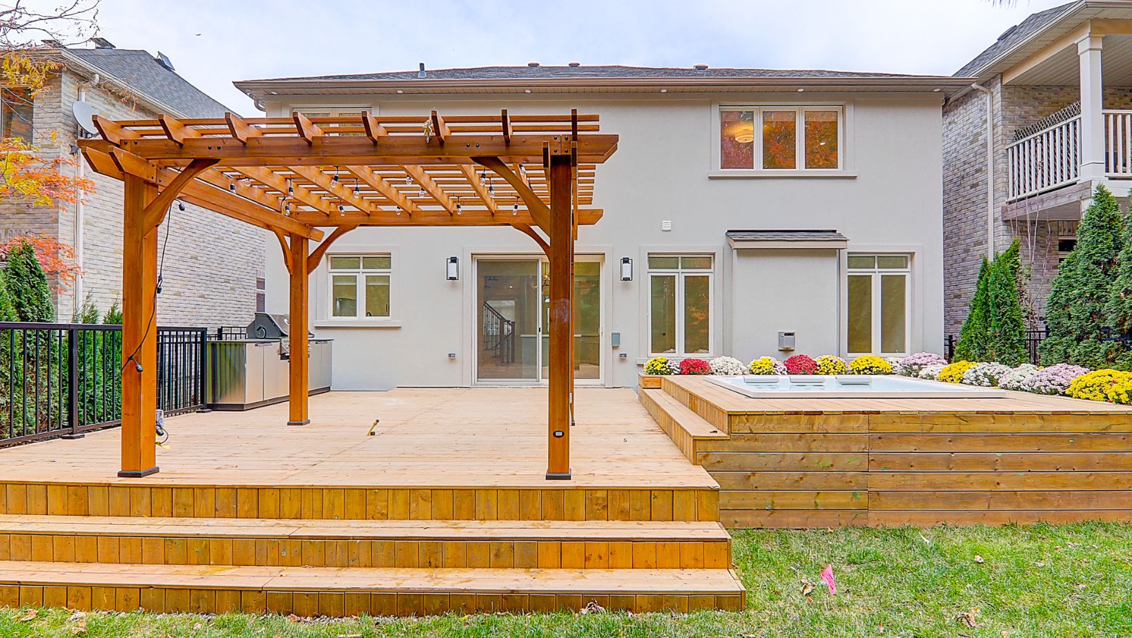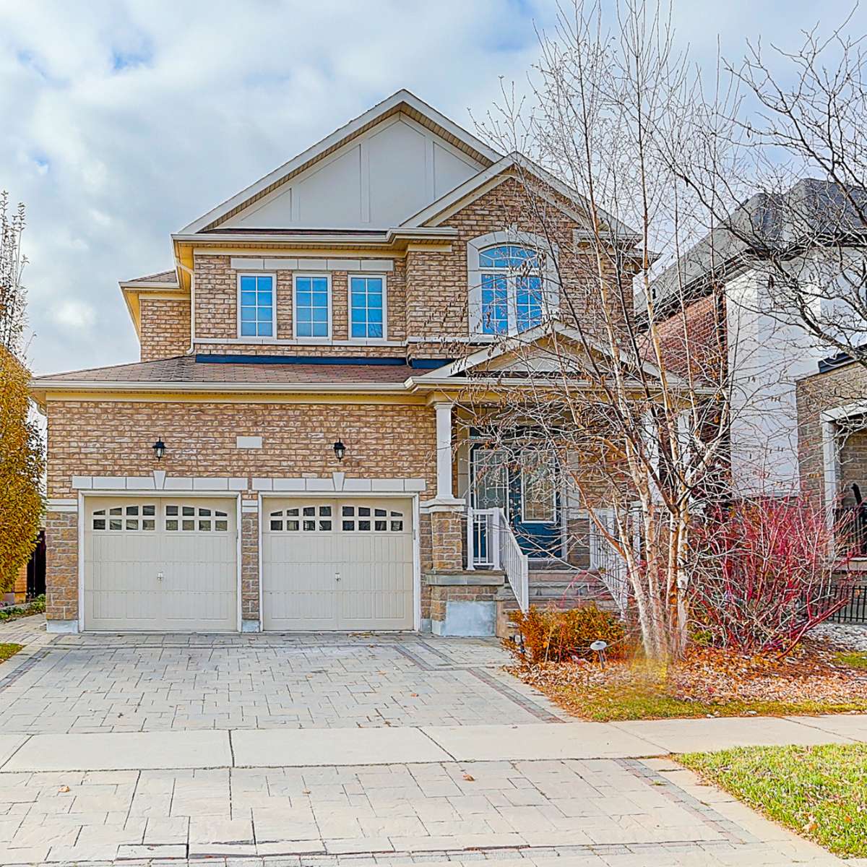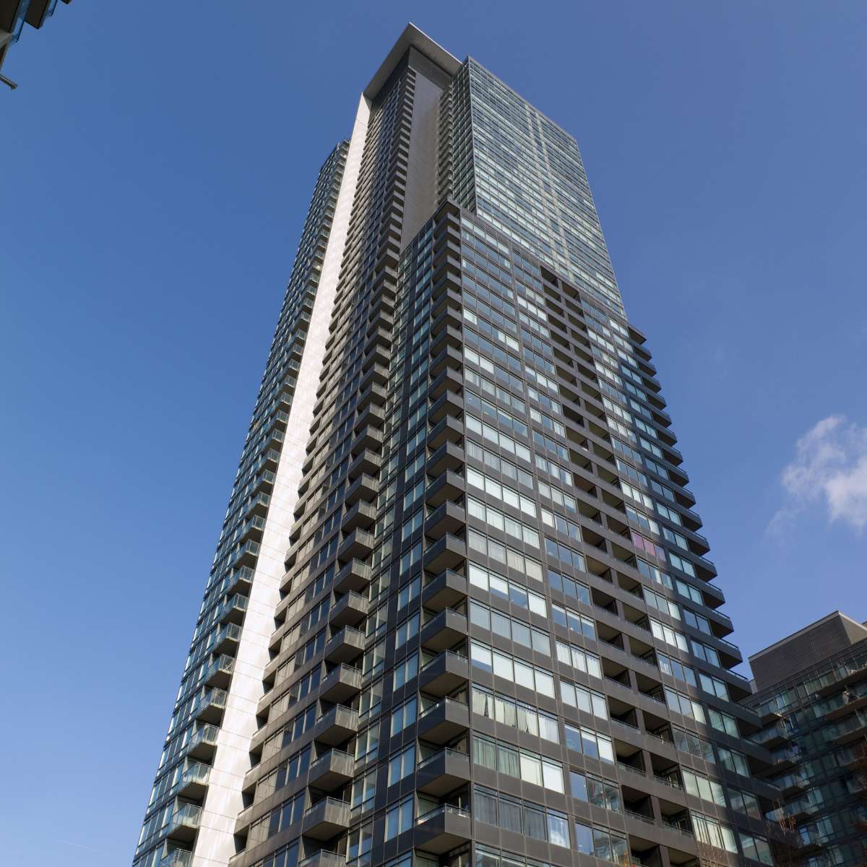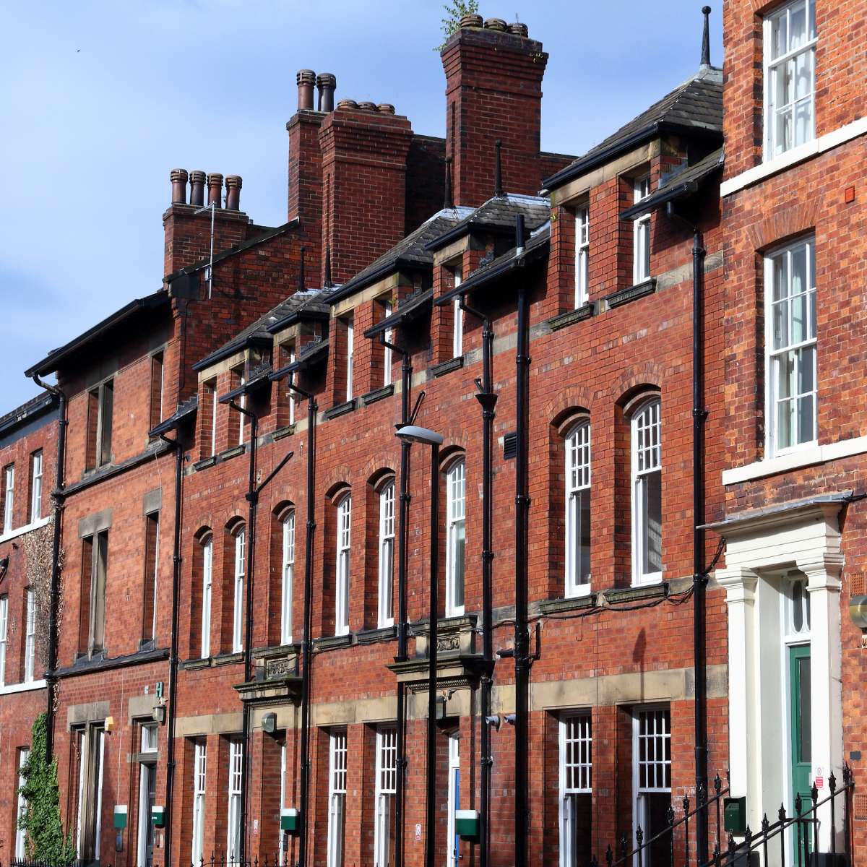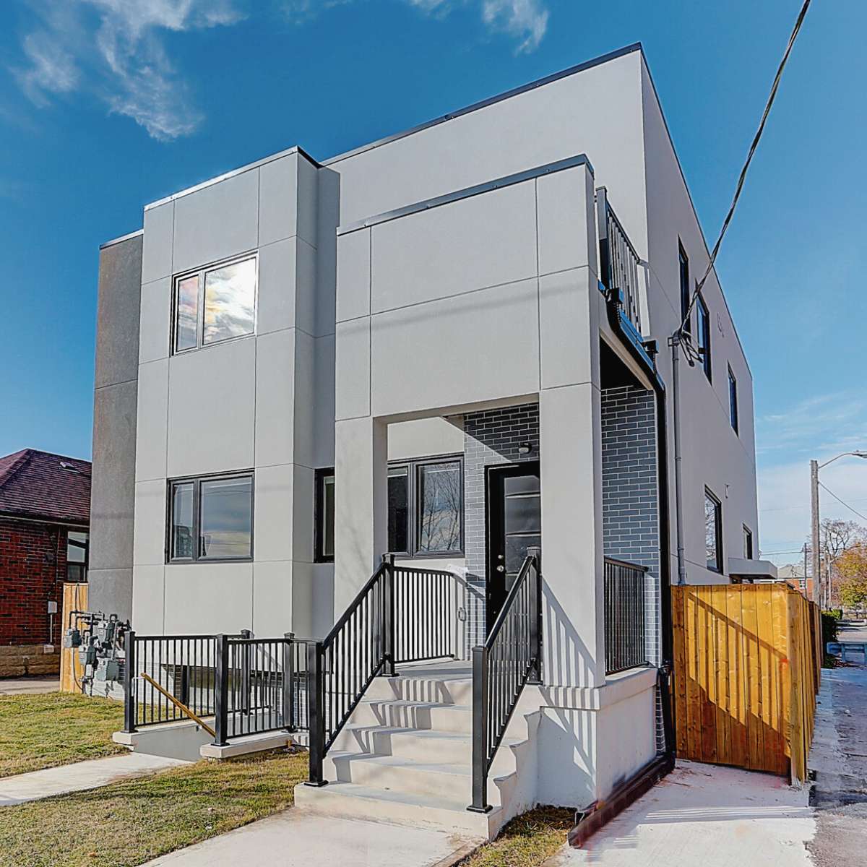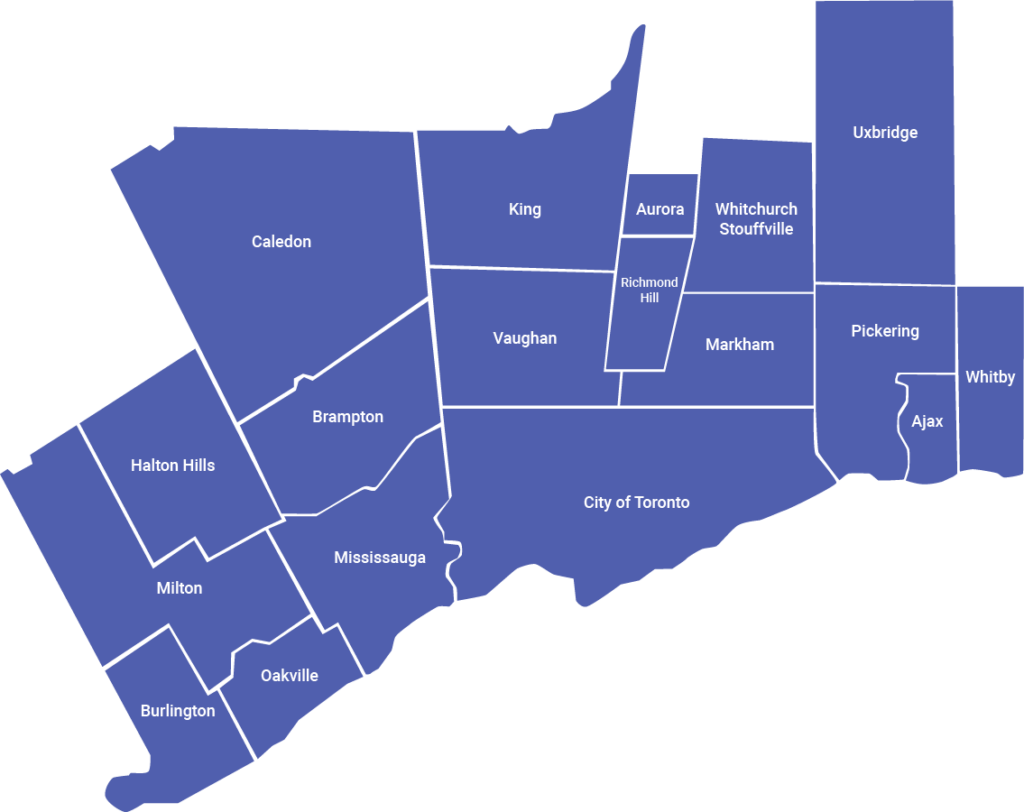We provide landlords with a seamless property management experience, handling all aspects from real estate investment and construction to leasing, maintenance, management, and beyond.
Our clients say Excellent ★ ★ ★ ★ ★ 4.5 out of 5 based on 253 reviews![]()

FULL-SERVICE APPROACH: INVEST, DESIGN, BUILD, LEASE, MANAGE & SELL
Leverage Our Full-Service Solution For Owners & Investors
LandLord is a group of companies with expertise in Property and Rental Management, Renovations, and Real Estate Brokerage, offering landlords a convenient one-stop solution for all their real estate needs

PROPERTY MANAGEMENT SERVICES
Elevating Property Management Standards Since 1995
From tenant screening and rent collection to property maintenance and financial reporting, our comprehensive suite of services is designed to maximize the value of your investment while minimizing the hassles of property ownership.

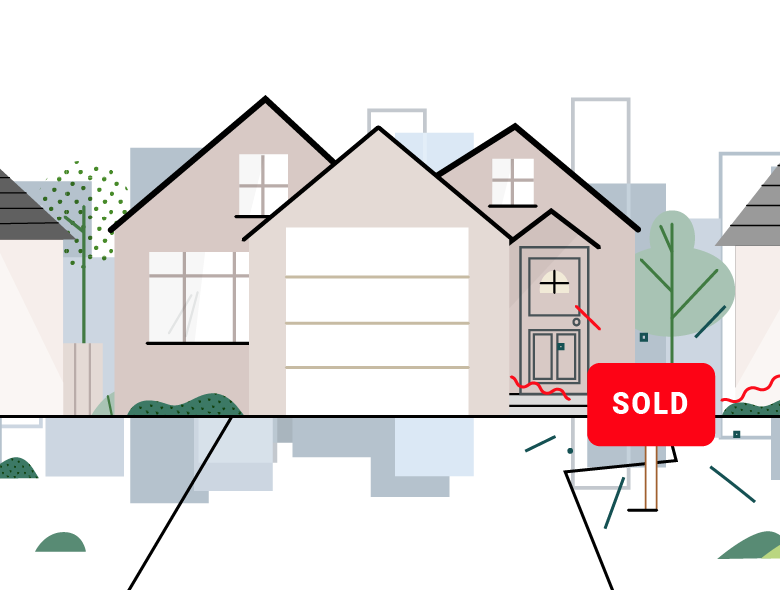
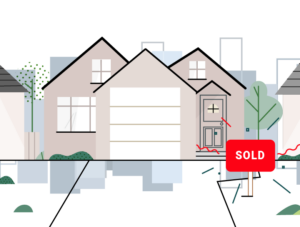
Elevating and simplifying the property management experience, for owners and investors, since 1995
PROPERTIES WE MANAGE
We Manage Residential Properties
We manage all types of residential properties!
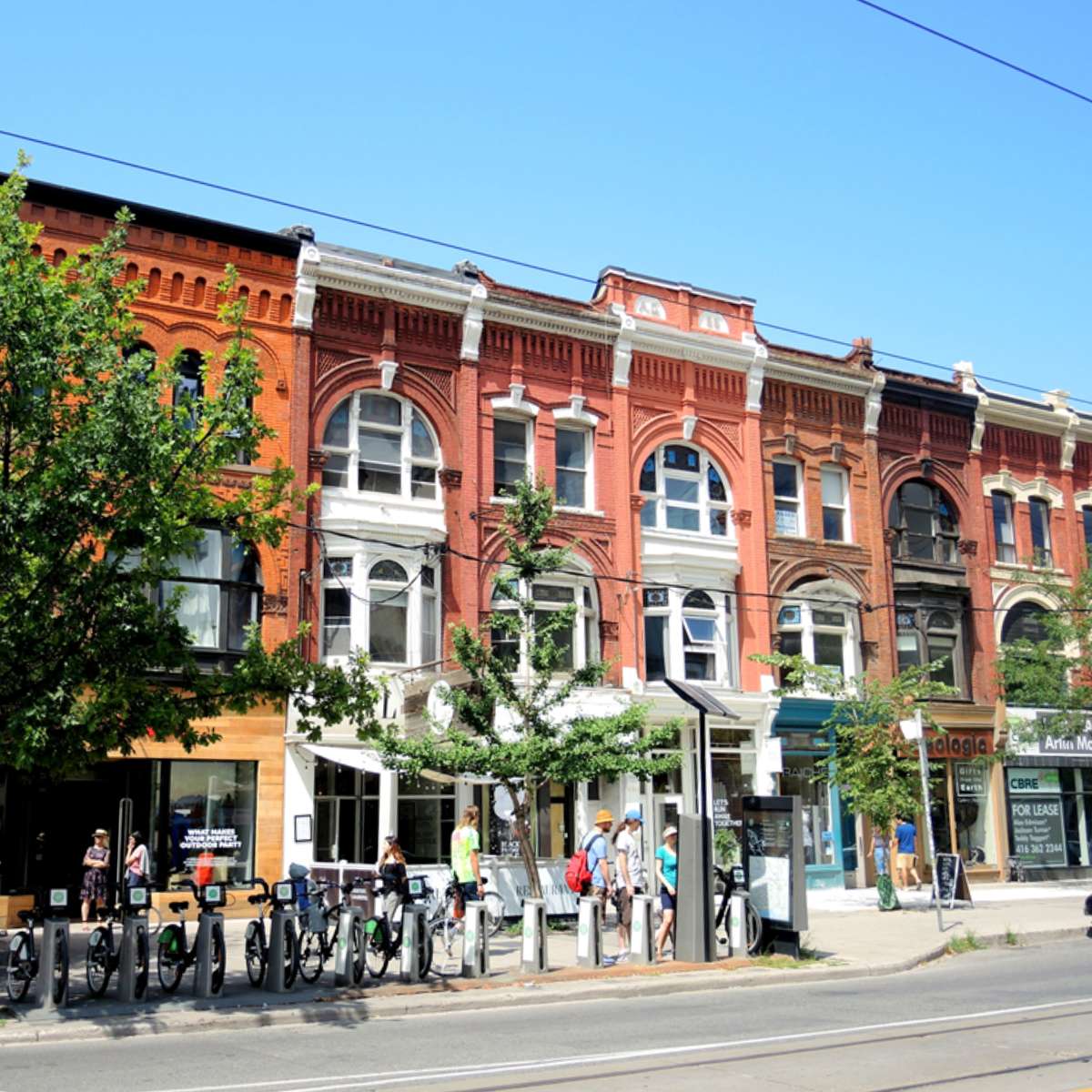
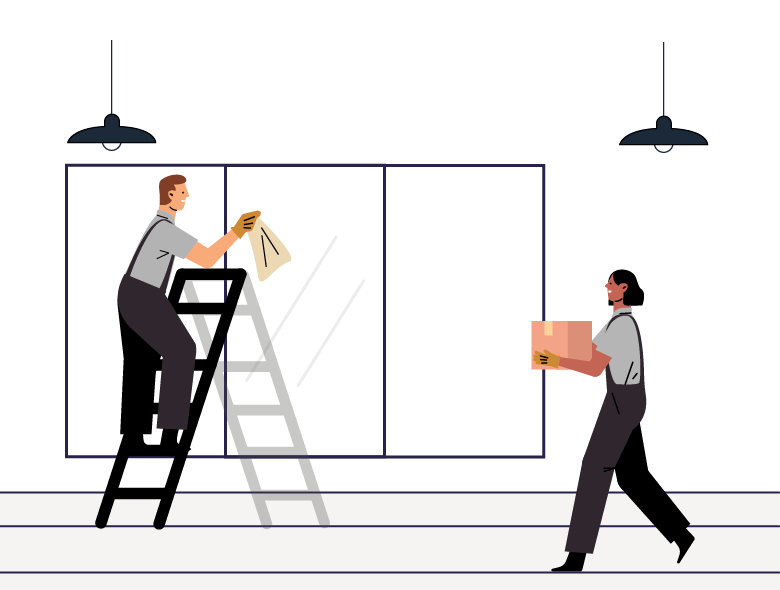
SERVICE AREA
LandLord Services Across the GTA
We manage properties all over Toronto and the GTA!
LandLord opened as a property management company in Toronto in 1995. Since then, we have expanded into York Region, Halton, Peel, and Durham.
Our Numbers Say It Best
What Our Clients Say

Frequently Asked Questions
How long have you been managing properties?
LandLord is a full-service property management company. We have been managing properties since 1995.
What areas or locations do you provide property management services in?
We typically offer services in Toronto and the GTA area, but we can discuss managing properties in other locations as well. See here all our current service area.
What types of properties do you manage?
We manage all residential property types, including single-family homes, condo suites, townhouses, and multi-residential units. In addition, we also manage mixed-use (i.e., made up of both residential and commercial units) properties.
What else sets you apart from other property management companies?
Firstly, one of the things that makes LandLord unique is the breadth of our services. Along with our Property Management Division, we also offer a full-service, investment-focused Real Estate Brokerage, and a Renovations Division.
Furthermore, another thing that sets us apart is our thorough and detailed Client Intake Process. We on-board our clients using a specially-made method that is exclusive to LandLord.
Additionally, we offer numerous specialty services that were designed with our clients in mind, such as our custom-built online Client Portal and our dedicated, in-house Tenant Screening Department.
What will my role be in choosing tenants for my property? Can I accept or reject tenants?
Once we believe we have found a good applicant, we will send you an e-mail with a summary of the applicant’s information. We will not move ahead with placing a tenant without your approval.
However, it is important to bear in mind the laws and guidelines surrounding when it is okay for a landlord to reject a tenant applicant – there are only a small number of reasons for which it is okay to say “no” to an applicant.
For more information about this subject, please visit: http://www.ohrc.on.ca/en/human-rights-and-rental-housing-ontario-background-paper
DISCOVER
Property Management Insights
Whether you’re a property investor looking to stay ahead of the latest trends, a property owner seeking to maximize your investment, or a newcomer to the field eager to learn the ropes, our blog is your trusted go-to source for expert advice and valuable knowledge in the world of property management.

Renter’s Bill of Rights and How They Can Impact Landlords

Top Property Management Company by Three Best Rated
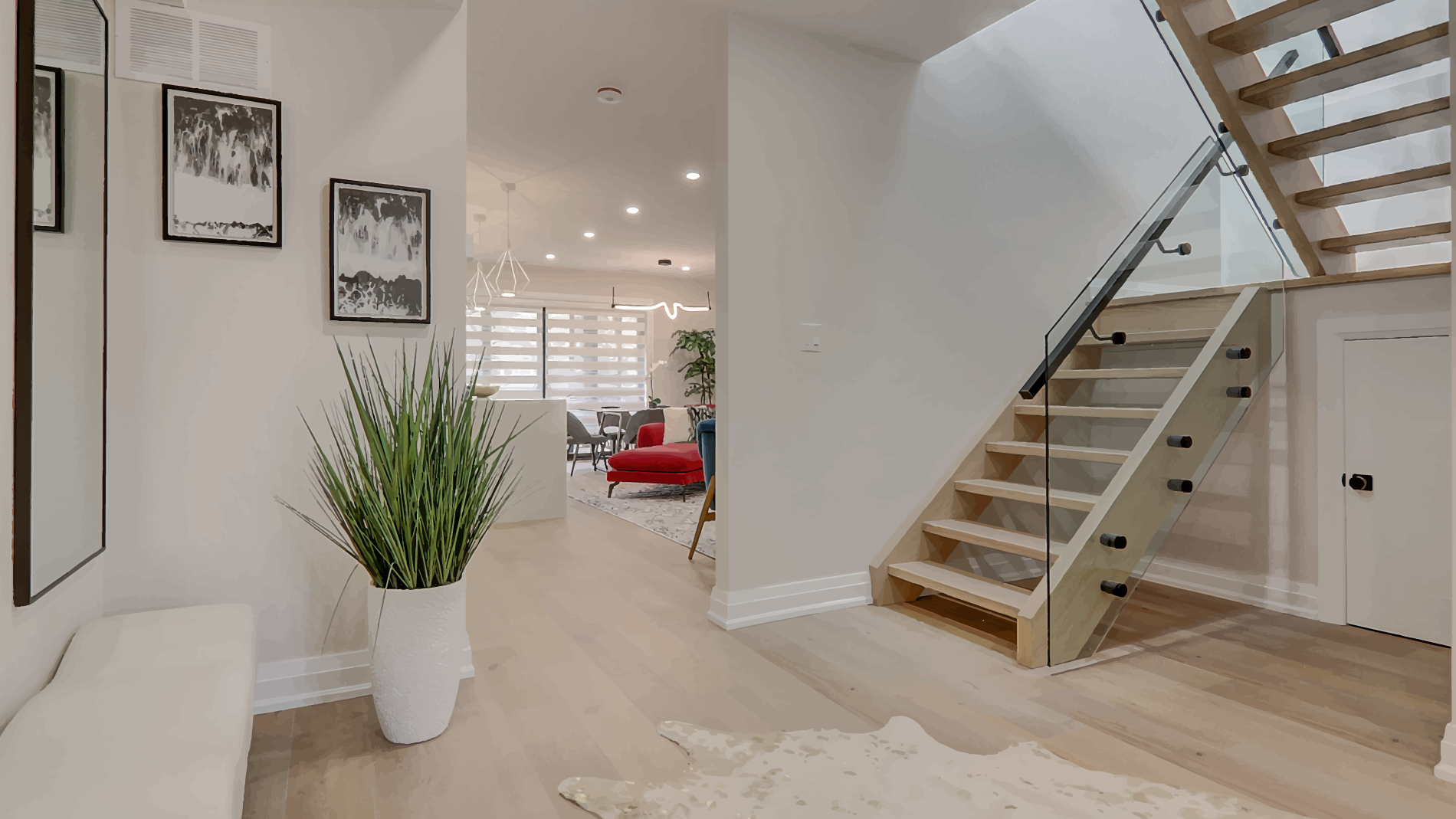
Preparing For The Tax Season – Rental Income Tax Return
