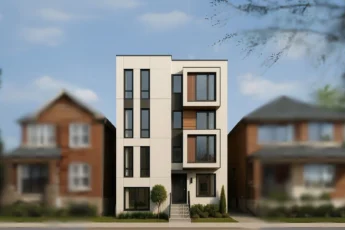From hidden flood zones to short-sighted design choices, Toronto’s multiplex boom is revealing why only a connected approach keeps projects on track. Addressing multiplex project blind spots is crucial to ensure success in this growing industry.
Toronto’s multiplex movement is reshaping how the city grows.
With new zoning rules allowing up to six residential units on a single lot, homeowners and investors are rushing to capitalize on the opportunity. However, even when the lot size fits, the zoning aligns, and the numbers make sense, unseen challenges can surface. These are the kind of multiplex project blind spots that turn a “perfect” project into an expensive delay.
From overlooked conservation boundaries to design features that don’t translate to tenant value, blind spots can appear at every stage of a multiplex project. The most successful builds, experts say, are the ones approached as full ecosystems. In such projects, planners, builders, and managers work together, not in isolation.
Building for People, Not Just Permits
“The smartest multiplex projects start with the tenants, not the blueprints,” says Brandon, LandLord Property & Rental Management’s advisor who works across both transactions and management.
When advising a homeowner converting a long-held single-family property into a six-unit multiplex under Toronto’s new guidelines, Brandon introduced a perspective that’s often overlooked at the early stage: start by defining the tenant first.
“Before you pick a neighbourhood or finalize a layout, you need to know who you’re building for,” he explains. “Each tenant demographic is drawn to different areas, amenities, and price points. Once you understand your target renter — students, young professionals, families — you can reverse-engineer the design around what they’ll actually value.”
Brandon walked the client through tenant demographics, rent expectations, and neighbourhood demand. Thus, he showed how the right location depends on the kind of renter you want to attract. Addressing multiplex project blind spots also involves understanding what tenants value most,” he adds, “which helps you design a building people want to stay in, not just move through.”
When Regulation Becomes a Roadblock
Not all challenges are visible on architectural drawings.
Gotham, LandLord Renovations’ design-build director who has overseen dozens of Toronto multiplex conversions, says regulatory risks can derail even the most carefully planned projects.
He recalls a homeowner who already owned a property and wanted to redevelop it into a multiplex. On paper, the site looked ideal. The zoning was compliant, and the lot size met all criteria. But during the early review, his team discovered that part of the property fell within a Toronto and Region Conservation Authority (TRCA) flood-regulated zone. This often emerges as a multiplex project blind spot.
“The TRCA regulates land where water moves under or across a property on its way to Lake Ontario,” Gotham explains. “It’s not something you’d notice when you look at a lot, but it can delay or even block development for years.”
Catching the restriction early saved the homeowner significant time and expense.
According to Gotham, it’s a reminder that in Toronto, a property can seem like a perfect candidate for redevelopment. The zoning aligns, the lot size fits, and everything looks straightforward. Yet hidden constraints can still emerge if you don’t examine every layer of regulation.
The Problem With Disconnected Professionals
Gotham says oversights like that are common in projects where different professionals work independently — a realtor, an architect, a construction planner — each focused on their own piece of the puzzle.
“When projects are handled by separate parties, no one’s responsible for how the property performs once it’s occupied,” he says. “A realtor might know the resale market but not how a layout affects noise complaints or tenant retention. Similarly, a planner might recommend a feature that looks impressive. However, it might add no real value for renters — or worse, it increases maintenance costs.”
That lack of alignment can lead to a building optimized for permits and margins, not for people.
“When professionals work in silos,” Gotham adds, “you lose the context that connects good design to good management and inadvertently create multiplex project blind spots.”
The Cost of Shortcuts
Toronto’s older multiplexes often reveal how costly early shortcuts can be.
“Spend a day with our repairs crew and you’ll see what owners rarely do,” says Jon, a renovations supervisor. “We open up walls and find missing insulation, undersized furnaces, or plumbing rerouted through short-term fixes that were never meant to last.”
Many of these buildings technically passed inspection. However, their systems weren’t designed for long-term tenant living.
The result? Rising maintenance costs, lower tenant satisfaction, and reduced returns.
Brandon agrees: “A builder might save a few thousand upfront, but the owner pays for it over the next twenty years. When you design something you’ll eventually manage, you make better choices.”
A Shift Toward Long-Term Thinking
Some firms are responding to these issues by integrating design, construction, and management under one roof. This ensures that every decision made in planning supports the property’s future performance.
Proponents say this “full-cycle” model bridges the gap between the construction phase and the operational phase, giving owners greater continuity and accountability.
“The first year after construction is when you really learn how a property performs,” Gotham says. “That’s when systems are tested, tenants move in, and you find out what actually works.”
As smaller investors and homeowners enter the multiplex market, experts suggest that long-term thinking — and collaboration between professionals — will be what separates strong projects from costly ones.
The Takeaway
Toronto’s six-unit policy creates opportunity, but success will depend on more than zoning approvals and construction permits.
Investors who approach multiplex development with management, maintenance, and livability in mind are better positioned to achieve lasting returns.
A well-designed building doesn’t just meet regulations — it meets real life.
As Brandon puts it:
“When you think like the person who’ll manage the property five years from now, you make better decisions today.”
👉 Check if your property falls within a TRCA-regulated area or flood zone.



