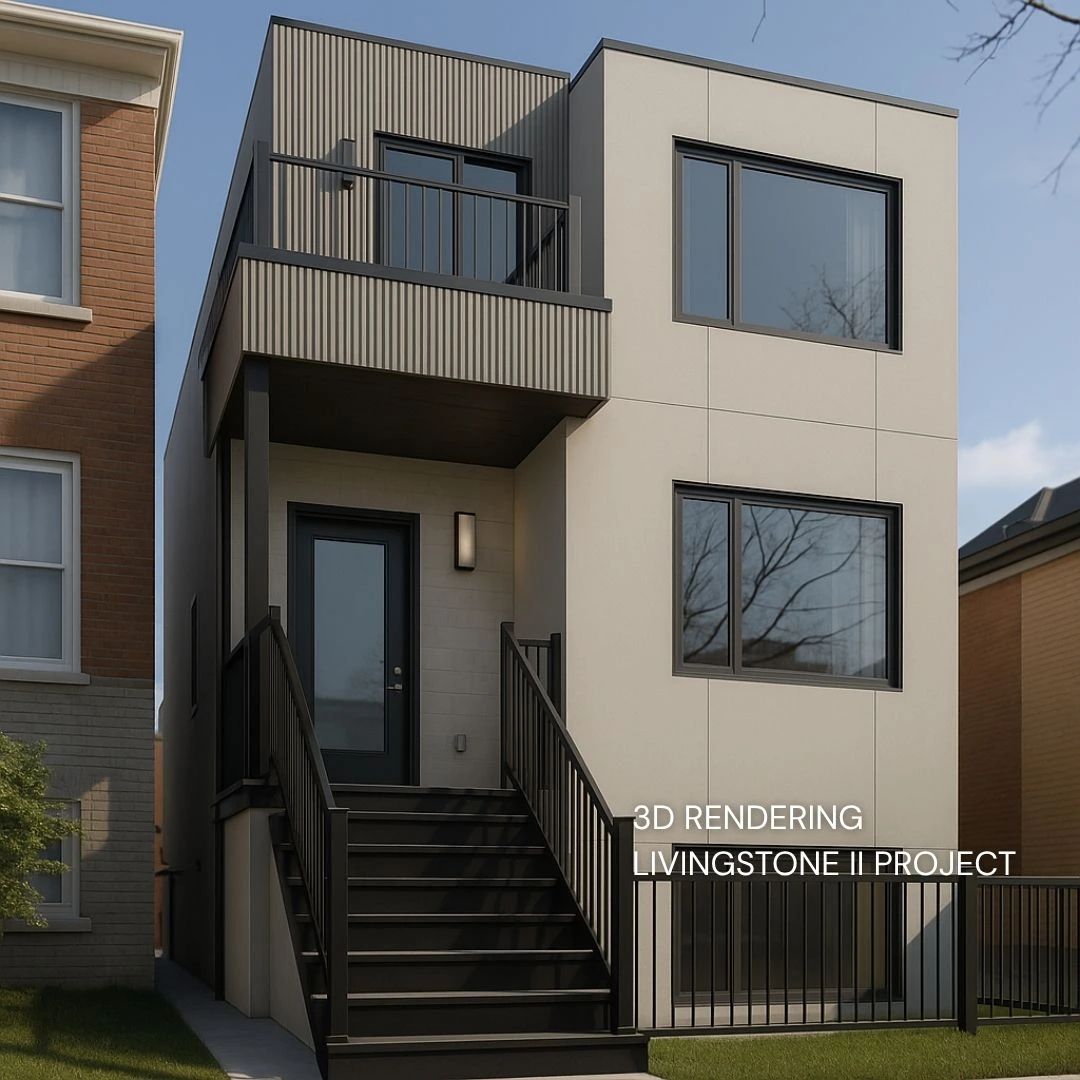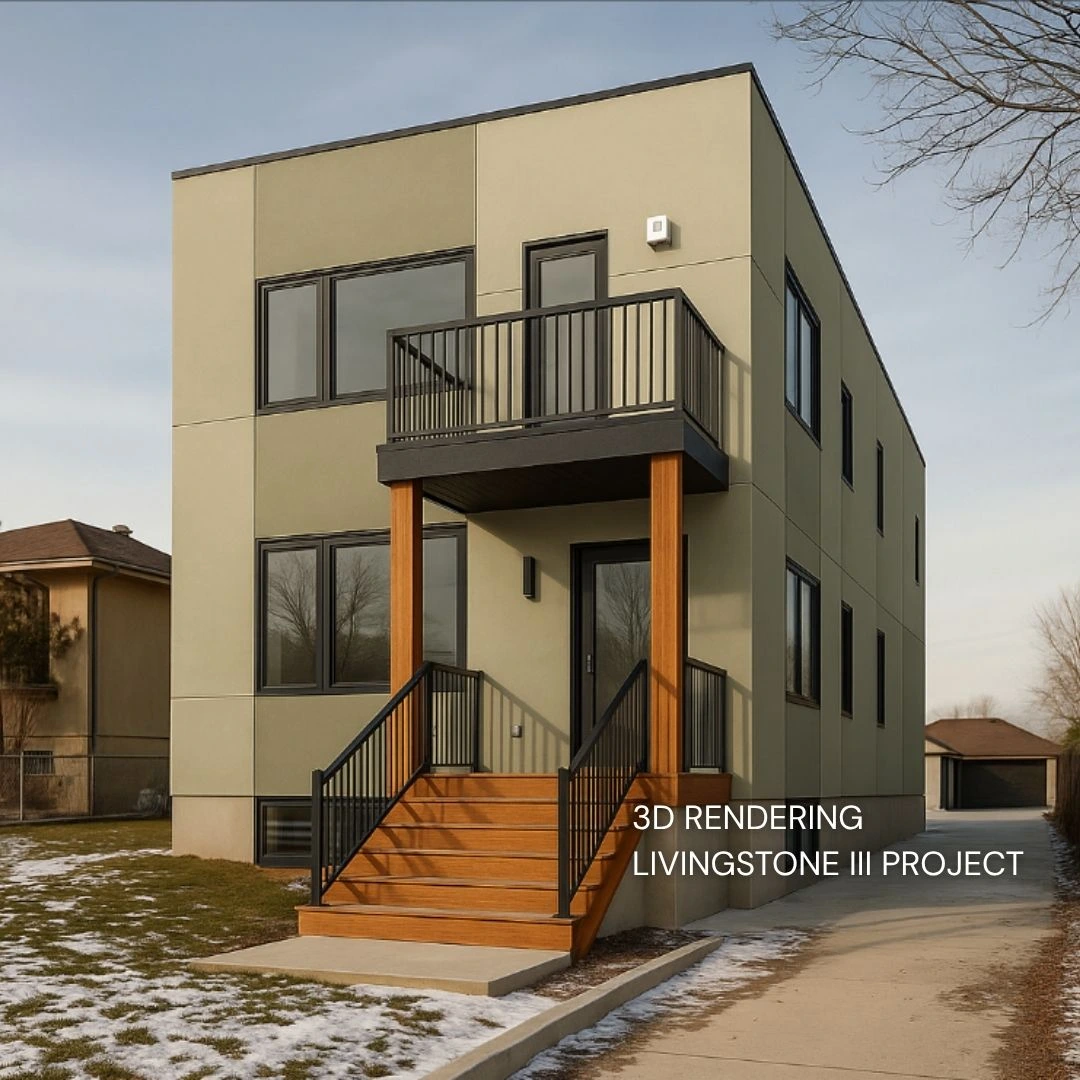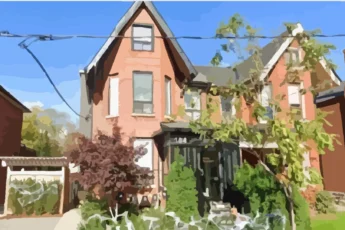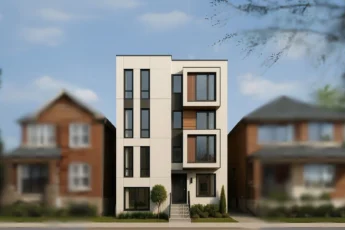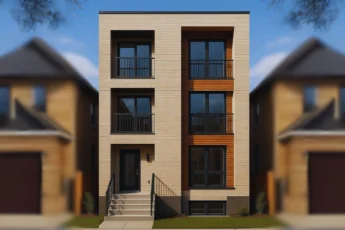Interactive Toronto Sixplex Map
Wondering if your property can host a five- or six-unit multiplex? City Council’s by-law opened the door in nine pilot wards. Our tool lets you type any Toronto address and get an instant yes/no on sixplex eligibility.
How it works
- Enter an address.
- Lots inside an approved ward highlight beige; outside highlight grey.
- Save or share a permalink with your design-build partner.
Why Sixplexes Matter
- Unlock more rental income: Doubling unit count on the same footprint boosts cash flow and spreads risk.
- Future-proof your exit strategy: Multi-unit houses stay in demand even if single-detached prices cool.
- Help solve the housing crunch: The city’s Housing Action Plan aims for 285 000 new homes—and low-rise infill is a key pillar.
Need a design-build partner?
LandLord offers feasibility modelling, permits, project management, and full-service leasing once your units are complete.
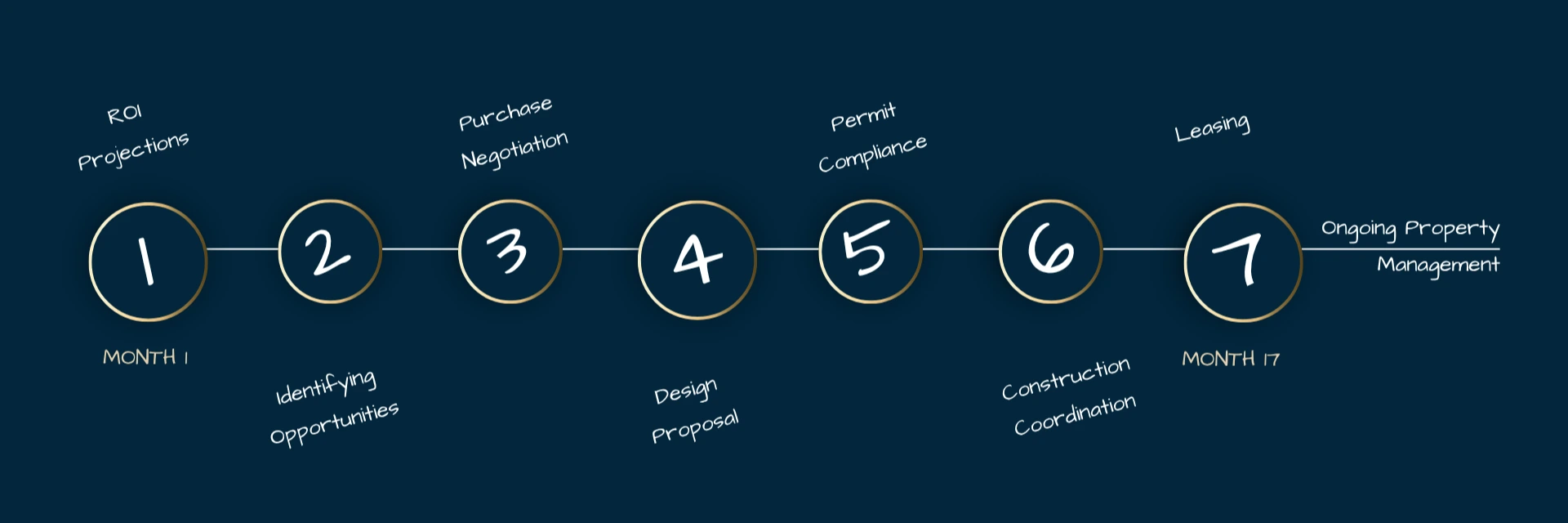
Frequently asked questions
1. What is a sixplex?
A sixplex (or “detached houseplex” in City terms) is a low-rise residential building with up to six self-contained units within the same envelope.
2. Do I still need a variance?
You must meet the standard height (11 m), setback, and lot-coverage rules. Non-conforming lots may still require Committee of Adjustment approval.
3. What about parking?
The city has waived minimum on-site parking for multiplexes within 500 m of frequent transit. Elsewhere, one space per unit applies.
4. Can I convert an existing house?
Yes—conversions qualify so long as the finished structure meets Ontario Building Code fire-separation and egress standards.
5. Will other wards be added?
Possibly. City Planning is studying city-wide sixplex permissions now and will report back later in 2025.
Stay in the Loop.
Get email alerts when new wards are approved, guidelines change, or CMHC incentives launch.
