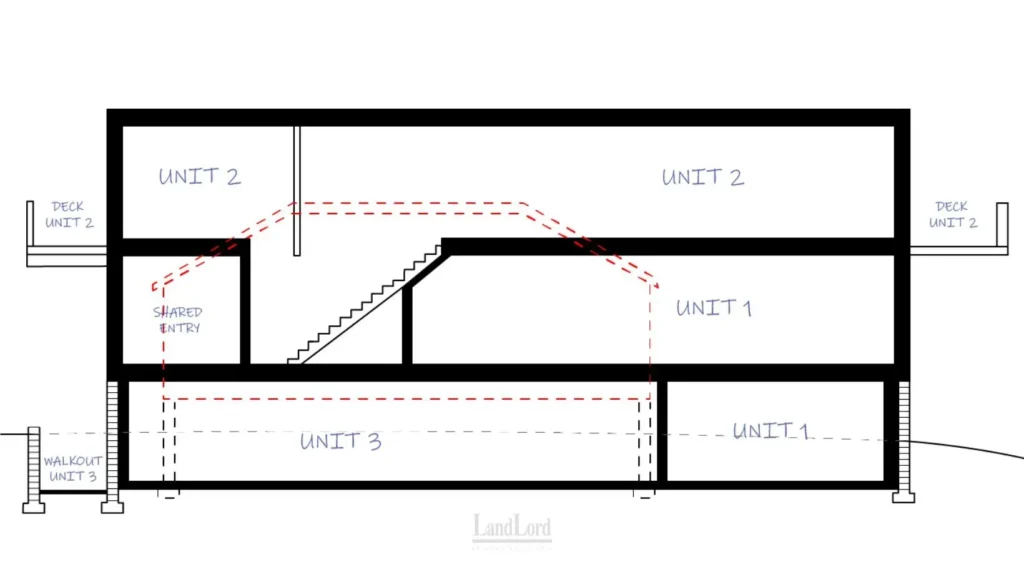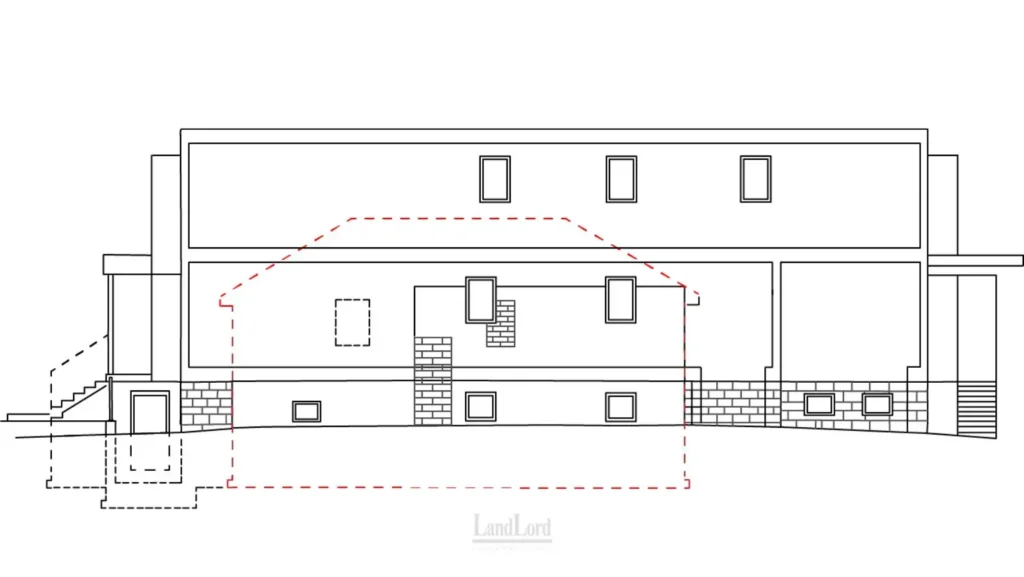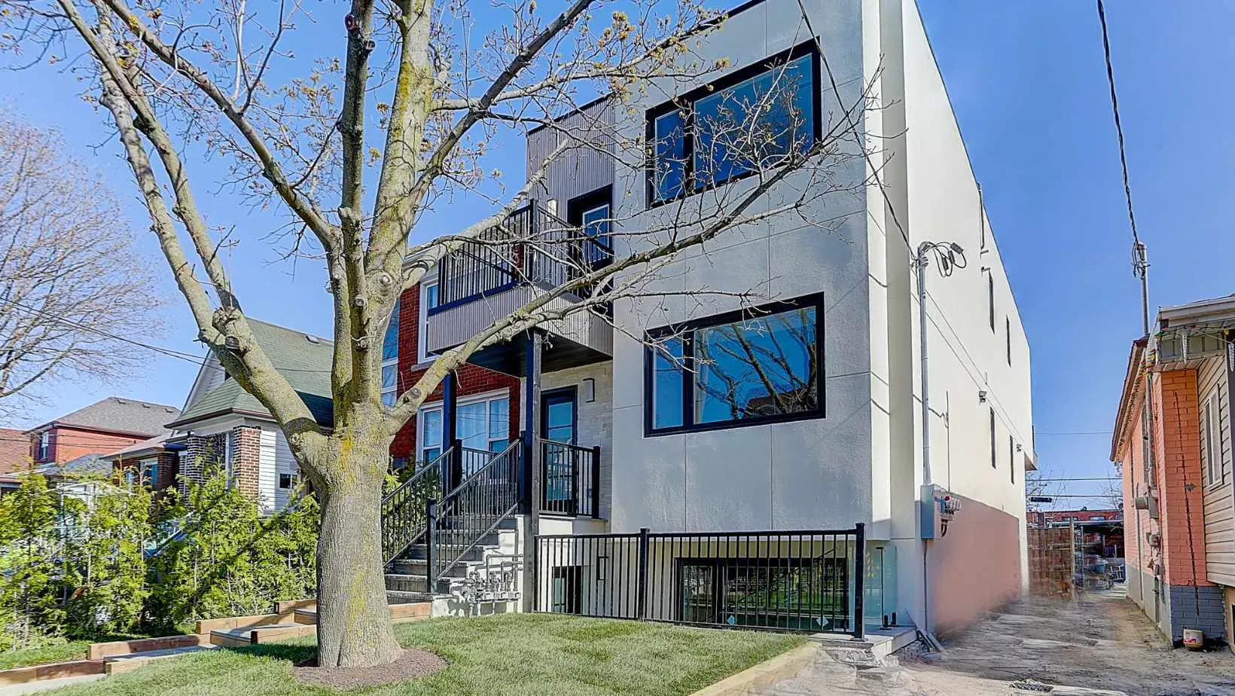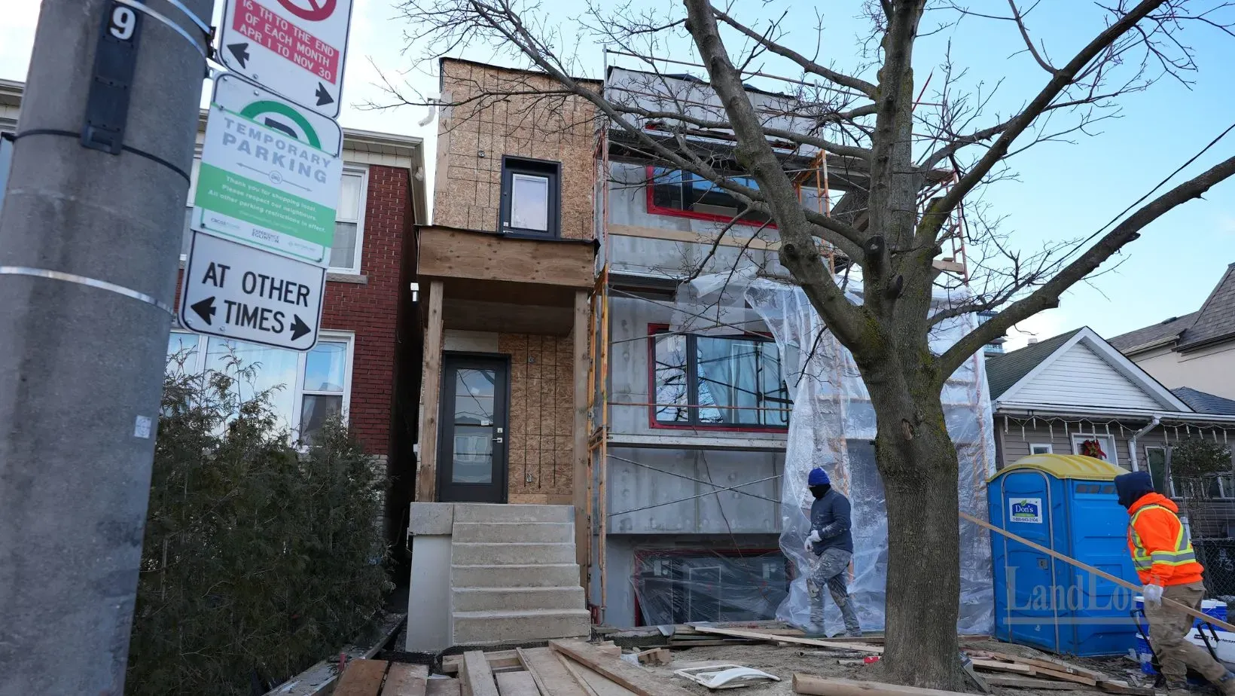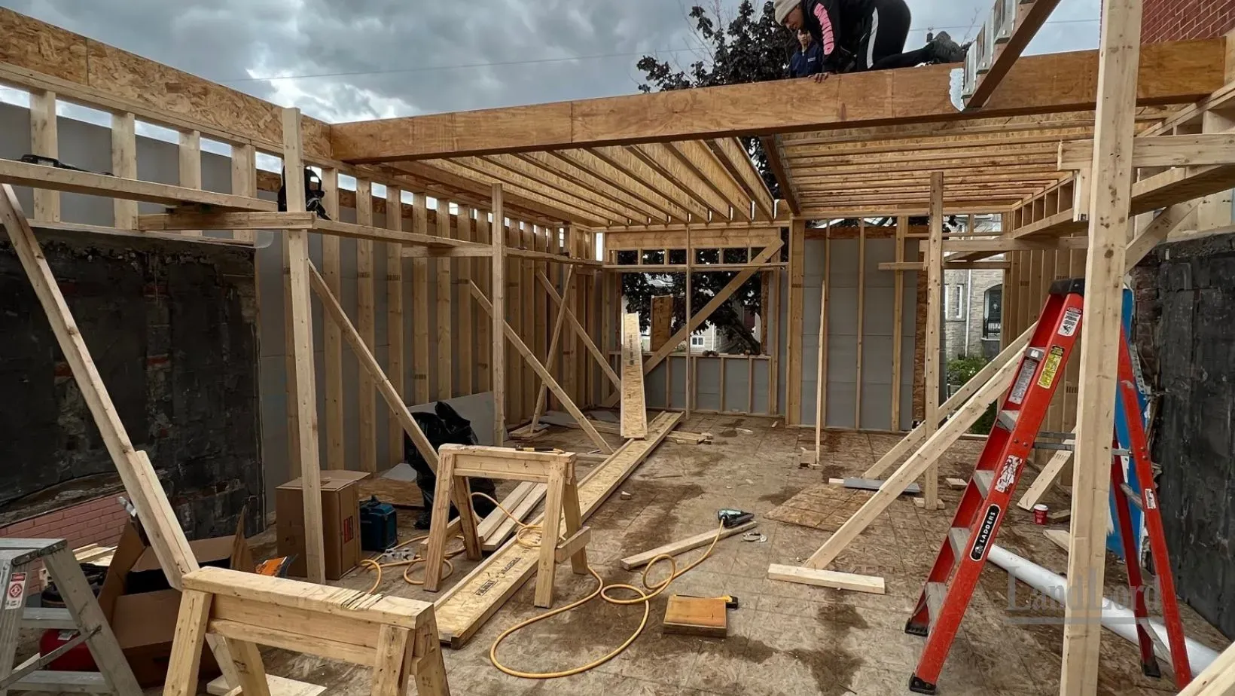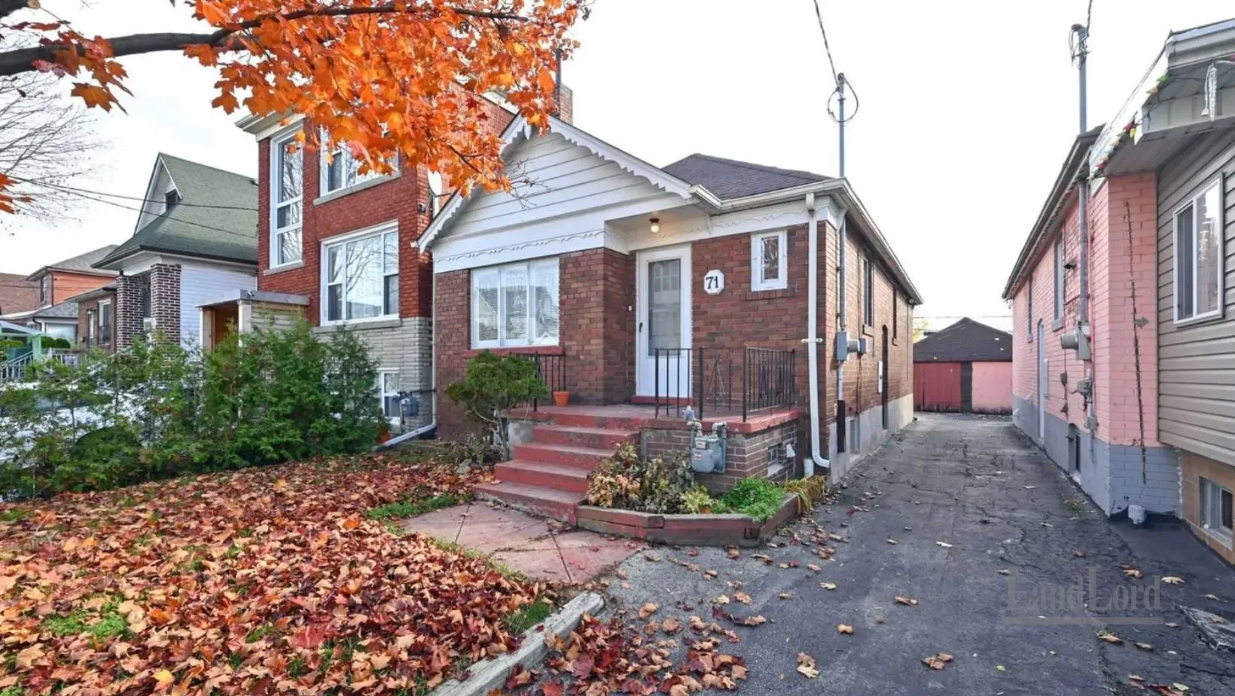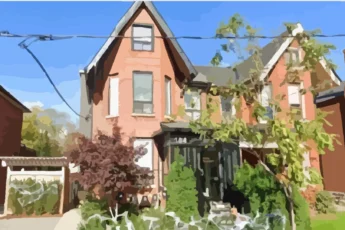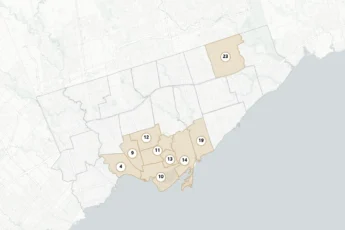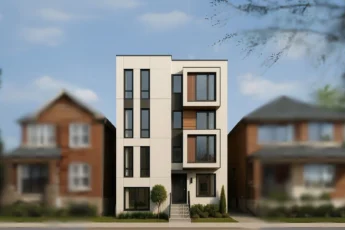Building Name: Livingstone α5 | Building Location: Toronto, Ontario
Building Type: Multi-Family/Triplex | Project Completion Date: May/2024
Project Overview
In the Livingstone α5 project, we aimed to create a modern and appealing three-unit residential rental property. Designed to offer a blend of neighbourhood and condominium-style living, this property emphasizes functionality and modernity. The project’s key highlights include:
Multiplex Layout
Most of our projects, focus on building up four two-level apartments within the same structure. We also prioritize layouts with either two bedrooms plus a den or three bedrooms.
You might be interested: Multiplex Investment – Why We Recommend It
We designed Livingstone α5 with the following layout:
- Lower Level: This unit features 2 bedrooms, 1 bathroom, and a private walkout.
- Main Floor: Offering 3 bedrooms and 2 bathrooms, this is a two-level unit that includes a portion of the basement that can be used as a recreational area.
- Upper Unit: This unit features 3 bedrooms and 2 bathrooms.
Additionally:
- All units are designed with balconies or decks to provide outdoor space.
- Front and back-facing windows are incorporated into each unit to optimize natural light, air circulation, and passive heating/cooling.
- Sound insulation measures have been implemented throughout to ensure comfort and privacy for residents.
Our Approach to Multiplex Construction
At LandLord, our approach to multiplex construction involves the transformation of older single-family bungalows into modern multi-unit properties.
Our unique methodology centers on maximizing land usage through vertical and rearward expansion, rather than lateral expansion. This strategy allows us to create appealing family-sized homes suitable for small families or young professionals.
Overview of the Multiplex Construction Process
Construction of the Livingstone α5 multiplex moved smoothly. First, design and approvals took six months. Then, eight months of building followed. On-site work progressed through clear phases: footing and foundation, framing, rough-ins, insulation and drywall, and finally, sealing and finishes.
Despite the smooth progression of our project, we encountered a few minor bumps that added a touch of complexity to the journey.
Challenge 1: Existing Property’s Width Exceeding Permit Limit
The existing property’s width surpassed the permitted size for the lot. If we opted for a complete demolition, we would have risked having to retract the space and lose valuable building area.
- Solution: Instead of a full demolition, we retained two existing walls. This allowed us to classify the project as a Major Renovation rather than a New Build, and by doing that we could preserve the entire existing construction area.
Challenge 2: Projected Length Exceeding Existing Property’s Length
A new challenge emerged as we projected a property slightly longer than the existing one, requiring additional approvals to extend the construction area.
- Solution: We appealed to the Committee of Adjustment, explaining that the added length would use backyard space without affecting neighbouring homes. The committee approved the appeal, allowing construction to proceed.
The Key Skills Involved in Multiplex Construction
Multiplex Construction doesn’t begin with the first shovel in the ground. Involving key construction members at every stage of the project was extremely important to achieving a successful outcome with minimal disruptions.
As a full-service company, we have a team with all the essential skills. Our comprehensive approach enables us to streamline our processes, expedite construction timelines, and anticipate and mitigate potential challenges.
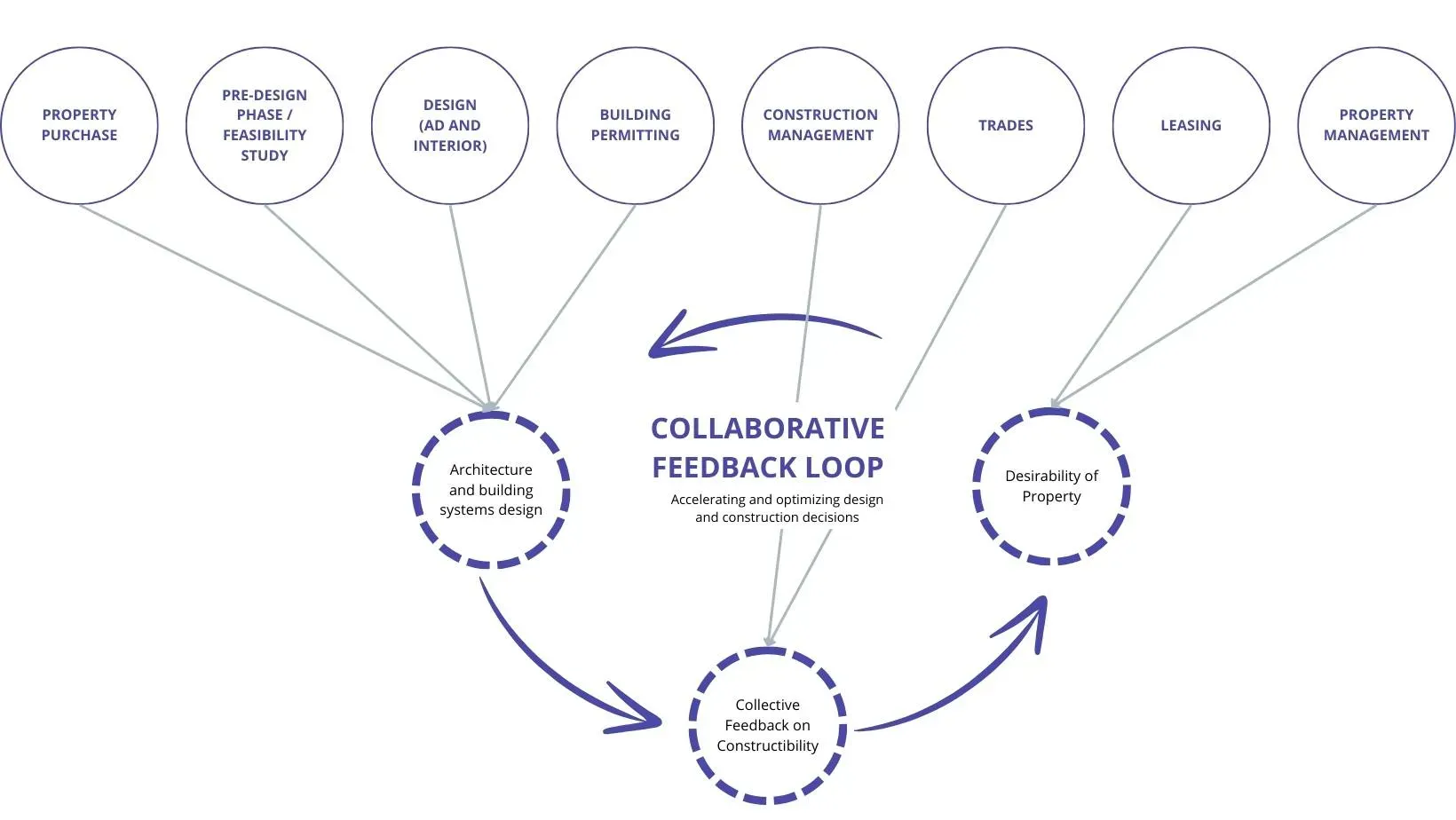
Conclusion
We managed every stage of the project, from acquisition to construction, to keep it on track. By using non-traditional layouts and sought-after amenities like private walkouts and decks, we create rentals that attract tenants and meet modern needs. We continue to design and build multiplexes across Toronto, delivering high-quality, comfortable living spaces.
Download this case and see all photos of this project.

