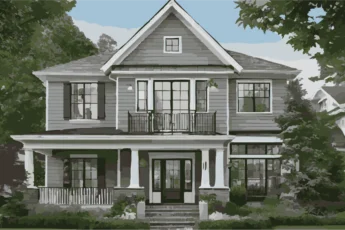About Laneway Suites
What is a Laneway House?
A Laneway House or a Laneway Suite is a self-contained residential unit located on the same lot as a detached house, semi-detached house, townhouse, or other low-rise house. Typically, these additions are built in place of the garage or carport, so they are smaller than the primary building on the lot.
Are Laneway Suites Legal?
Yes. As of 2018, it is legal to build a laneway house on a property that meets the criteria, and the application process is approved.
Before 2018, building a laneway house was a logistical nightmare, but the city of Toronto is now trying to encourage their development to cool the housing crisis. This initiative is called Changing Lanes.
How Much Does a Laneway House Cost to Build?
Adding a 700sq ft, one-bedroom unit above a garage can likely be accomplished for 300 to 400 thousand dollars. However, regarding the labour and materials, the cost of building a Laneway House is no different than the cost of building any house in Toronto. There’s a huge variance of costs depending on the size and unique location of the laneway house being built. For example, digging into the ground to add a basement will drive the cost way up.
How Much Can Laneway Houses Earn in Rental Income?
It should come as no surprise that the earning potential of a laneway house resembles the rental market throughout Toronto and that the rental price of the single bedroom, 700sq ft example above could likely rent for about $1,700 to $1,800.
What are the Criteria to Build a Laneway House? Do I qualify?
The criteria for building a Laneway House are not cut and dry. There are several dynamic considerations that can change depending on the lot. However, the first requirement is simple, your rear or side lot must abut a public laneway for 3.5m.
Now if that’s true, imagine your new Laneway Suite on the property. If it is over 4m in heigh, it must be 7.5m away from your existing building. If it is less than 4m in heigh, it can be 5m away from the existing building.
Keep in mind, the architectural style of modern Laneway Suites is like the approach taken to building condominiums. That is, it can be kept compact.
Again, the bylaws around Laneway Suites are not one-size-fits-all. But, as a starting point, you should have a fair-sized lot with access to a public laneway.
Where Can I Learn More about Laneway Suites?
To learn more about Laneway Suites in Toronto, visit Changing Lanes or contact our team.
How Do I Build a Laneway House?
If you are interested in building a Laneway Suite on your property, get in touch with our team at LandLord Renovations. They will help you asses your lot, estimate an accurate budget, project the R.O.I., and outline the unique scope of the project for you.



